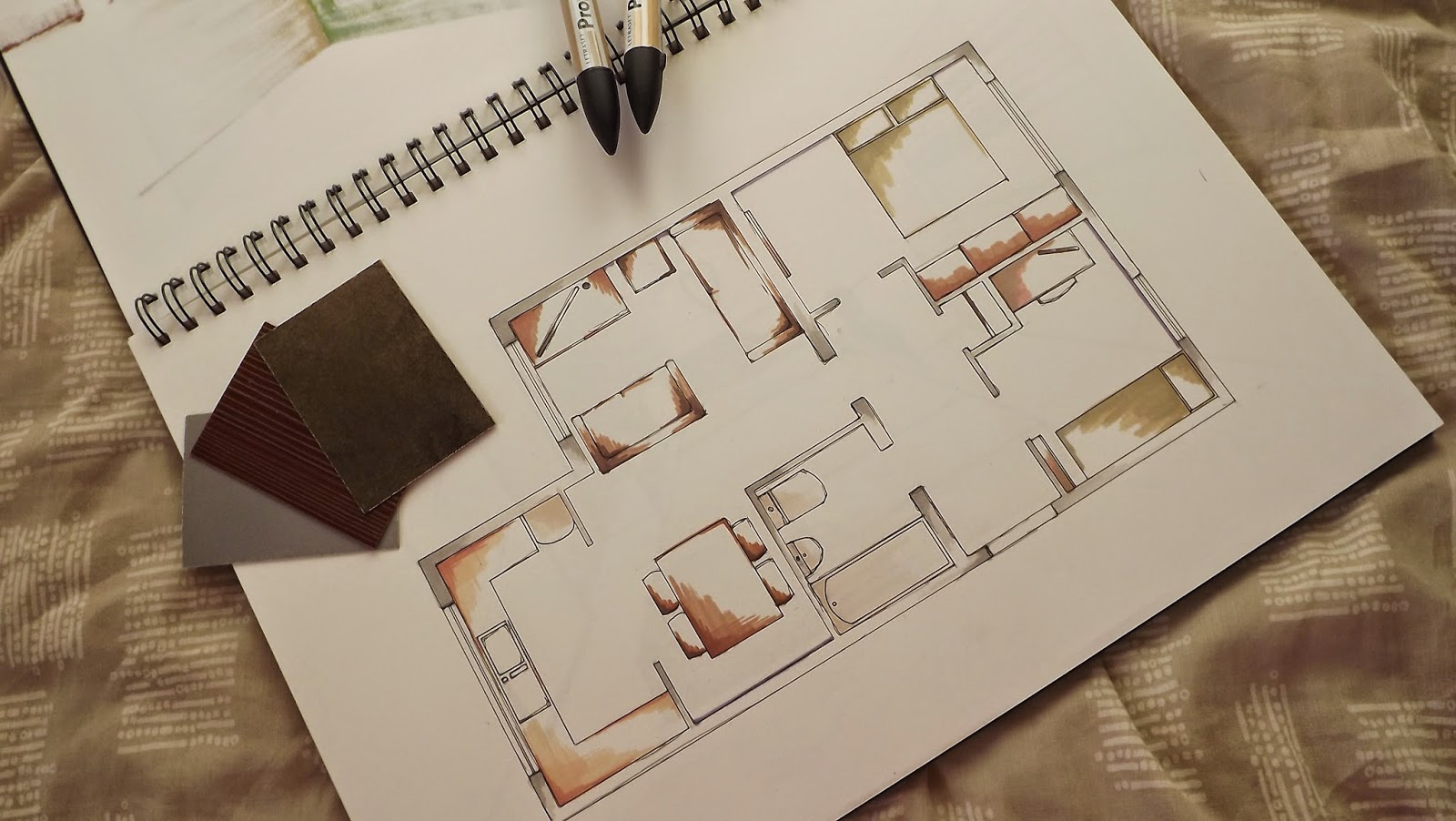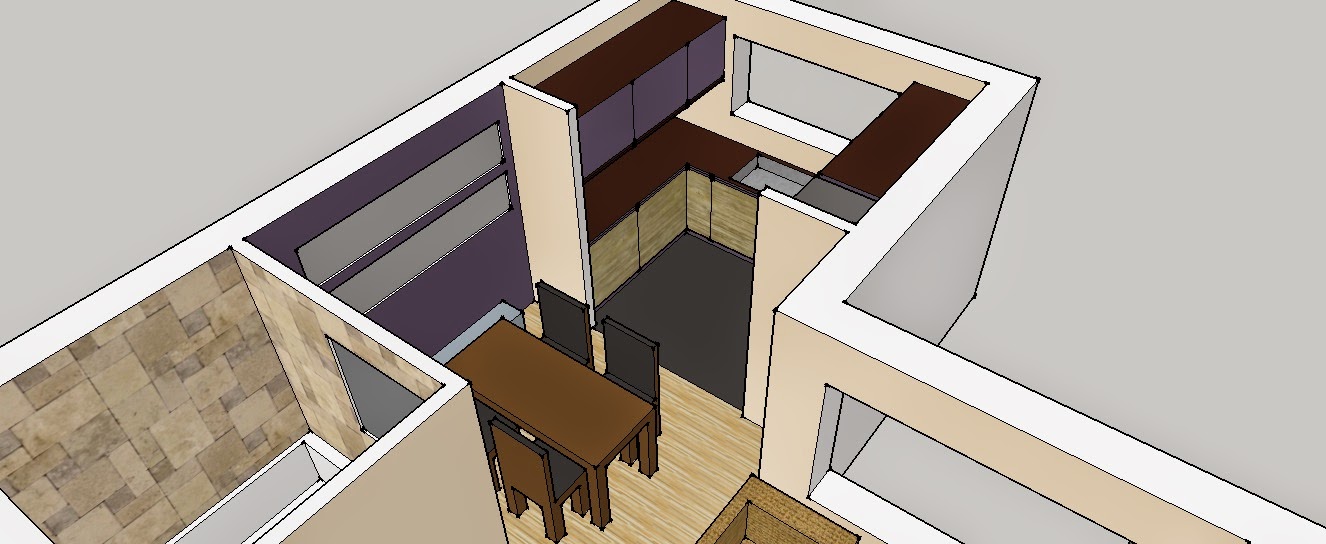Client | Young working couple in their twenties.
Brief | A complete renovation of this new build & blank canvas Ground floor flat.
Hand Renders |
CAD |
All perspective Hand Renders have been completed by myself using architectural pencils & Letraset Pro-Marker pens, these photos are unedited. The CAD Drawings included for the client have been produced using Google Sketchup applying my own measurements & skills for completion.
Ground floor Flat Design Part 2 will include mood boards & a product list picked out for the client.
CMI









No comments:
Post a Comment